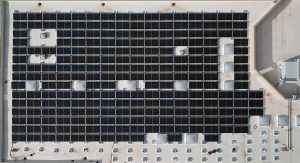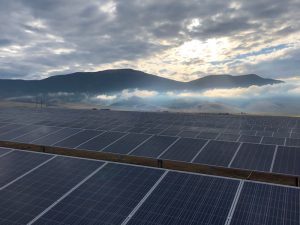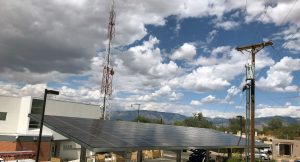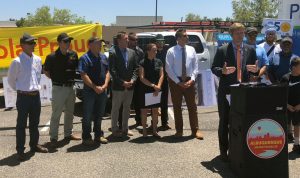Installation Options For Every Home
For safety, efficiency, and longevity, Solar panels are not simply laid on the roof. Considerations for wind load and weight must be taken in order to provide effective solutions that will not cause damage to the existing home or business.
Solar panels are mounted to the roof using ‘racking’. There are many different types of Solar racking solutions. Choosing the right racking is dependent upon the type of roof that the modules will be installed upon. Most racking is made of durable aluminum. Rails are used to hold the solar panels, while additional components are used to anchor the rails to the roof or to provide ballast for the flat roof application.
Sol Luna Solar is committed to a simple, solar process. From start to finish, we’ll asses your project, provide realistic solution; and deliver on every promise. In addition we provide FREE Roof Assessments and Solar Consultations.
Which Roof Top Installations Do We Offer?
Composite Shingle
Also known as asphalt shingle, composite materials are some of the most widely used roofing materials in the United States. Shingle roofs consist of individual pieces of roofing material that overlaps one another. Composite Shingles are great for pitched roofs, but are less effective at lower angles, as water does not dissipate off the roof as easily; creating standing water and the seepage.
Preventing Leaks: In order to prevent leakage with this type of roof installation, our solar installers use a multiple layered defense to protect the homeowner’s assets:
- Rubber gaskets and washers are secured on the lag bolt and aluminum feet. The rubber gaskets prevent water from entering the penetration location where the lag bolt was drilled into the roof rafters.
- Metal flashings are placed over each penetration and placed partially underneath the roof shingle above to divert water away from the hole. Sealant is placed around the hole or penetration to further diver water away.
- The lag bolt and penetration is then filled with a waterproof sealant.
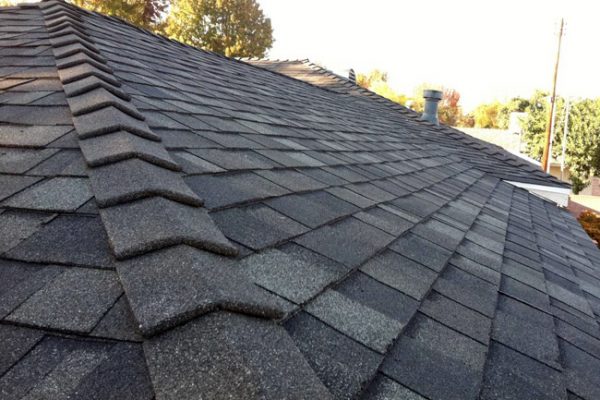
Standing Seam Sheet Metal
Commercial Buildings, barns, and homes all use standing seam metal roofs. When solar panels are attached to the a sheet metal roof, there are no penetrations made into the frame of the house itself.
Instead of bolting to rafters, the connections are made directly to the seam that runs up the roof using a small clamp that is tightened down by the solar installer. Some penetrations may still need to be made to run electrical conduit for the system’s wiring, but the penetrations will be far less than other pitched roof materials.
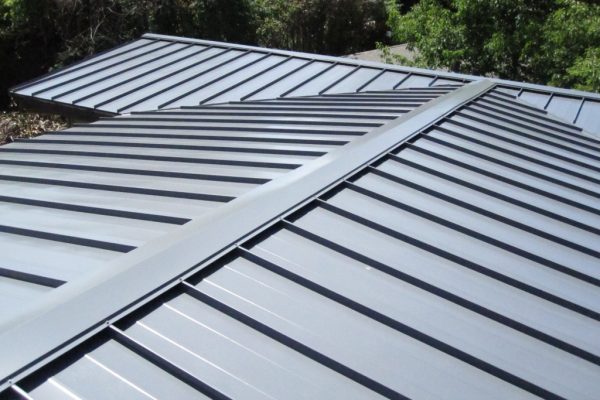
Rolled Roofing
Rolled roofing is typically used on flatter roofs (less pitch). Water has a harder time draining from the roof’s surface (compared to Composite or Standing Seam roofs). Similar to composite roofs, anchors are usually bolted directly through the roofing material into the rafters. Instead of metal flashing, installers use roofing cement to bond a piece of roofing material where the metal flashing would have gone on the roof. The anchors are surrounded by the pieces of roofing material and are partially covered with roofing cement.
Flat Roof
By far the easiest roof when it comes to preventing leakage, as there are NO penetrations. Traditional southwest style flat roofs consist of tar and gravel, modified Bitumen, or rubber membranes. Instead of anchoring through the roof or to the surface, solar panels are weighted down by what is called a Ballasted system.
The modules are still attached to aluminum racking, but rather than having anchor bolts to secure the modules to the roof, there are trays. These trays hold a calculated number of bricks to offset the weight of the system, wind loads, and so on.
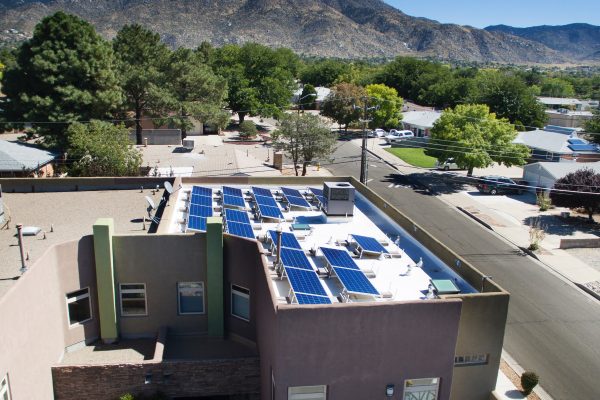
- Composite Shingle
-
Composite Shingle
Also known as asphalt shingle, composite materials are some of the most widely used roofing materials in the United States. Shingle roofs consist of individual pieces of roofing material that overlaps one another. Composite Shingles are great for pitched roofs, but are less effective at lower angles, as water does not dissipate off the roof as easily; creating standing water and the seepage.
Preventing Leaks: In order to prevent leakage with this type of roof installation, our solar installers use a multiple layered defense to protect the homeowner’s assets:
- Rubber gaskets and washers are secured on the lag bolt and aluminum feet. The rubber gaskets prevent water from entering the penetration location where the lag bolt was drilled into the roof rafters.
- Metal flashings are placed over each penetration and placed partially underneath the roof shingle above to divert water away from the hole. Sealant is placed around the hole or penetration to further diver water away.
- The lag bolt and penetration is then filled with a waterproof sealant.

- Standing Seam Sheet Metal
-
Standing Seam Sheet Metal
Commercial Buildings, barns, and homes all use standing seam metal roofs. When solar panels are attached to the a sheet metal roof, there are no penetrations made into the frame of the house itself.
Instead of bolting to rafters, the connections are made directly to the seam that runs up the roof using a small clamp that is tightened down by the solar installer. Some penetrations may still need to be made to run electrical conduit for the system’s wiring, but the penetrations will be far less than other pitched roof materials.

- Rolled Roofing
-
Rolled Roofing
Rolled roofing is typically used on flatter roofs (less pitch). Water has a harder time draining from the roof’s surface (compared to Composite or Standing Seam roofs). Similar to composite roofs, anchors are usually bolted directly through the roofing material into the rafters. Instead of metal flashing, installers use roofing cement to bond a piece of roofing material where the metal flashing would have gone on the roof. The anchors are surrounded by the pieces of roofing material and are partially covered with roofing cement.
- Flat Roof
-
Flat Roof
By far the easiest roof when it comes to preventing leakage, as there are NO penetrations. Traditional southwest style flat roofs consist of tar and gravel, modified Bitumen, or rubber membranes. Instead of anchoring through the roof or to the surface, solar panels are weighted down by what is called a Ballasted system.
The modules are still attached to aluminum racking, but rather than having anchor bolts to secure the modules to the roof, there are trays. These trays hold a calculated number of bricks to offset the weight of the system, wind loads, and so on.



